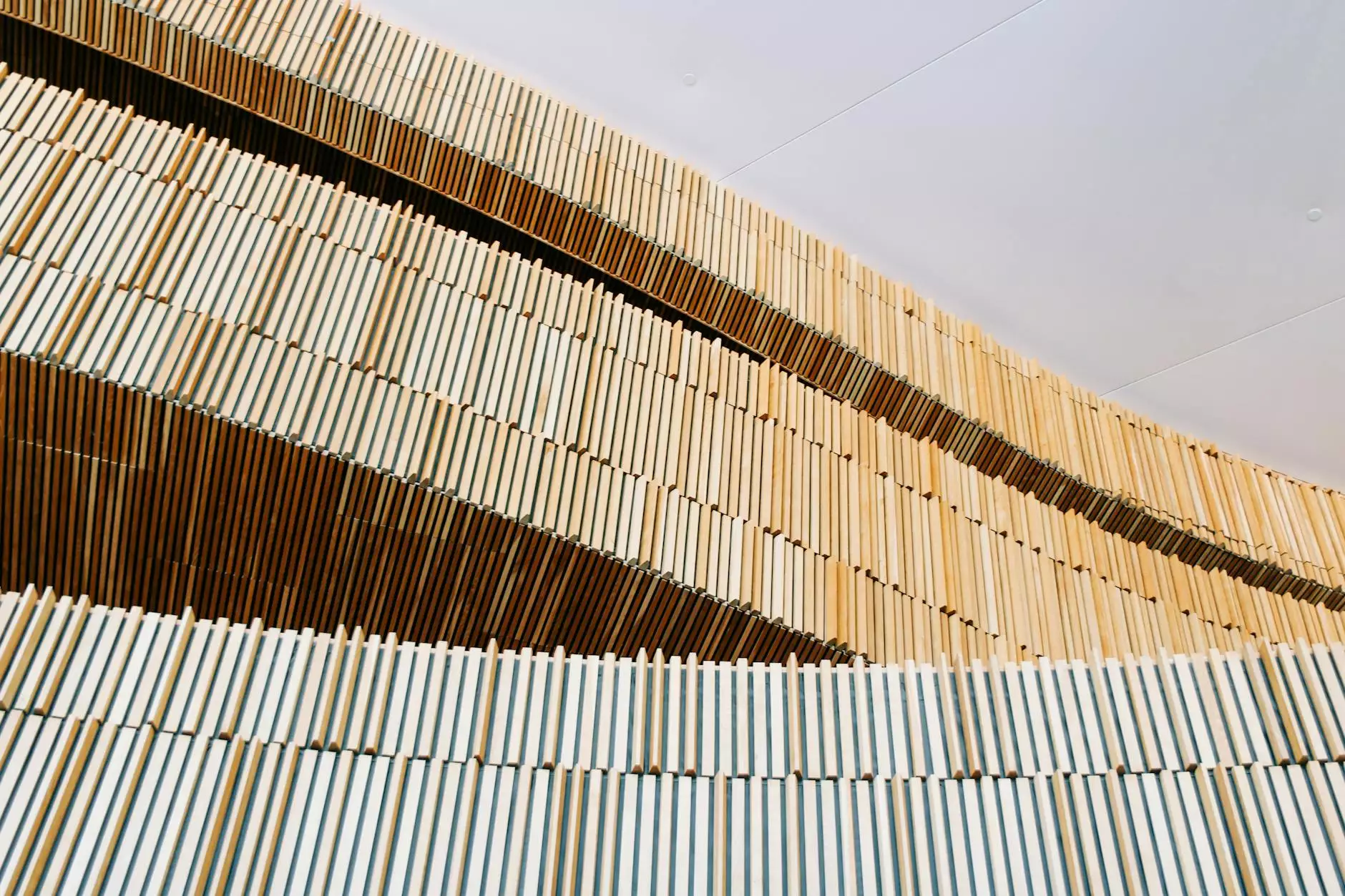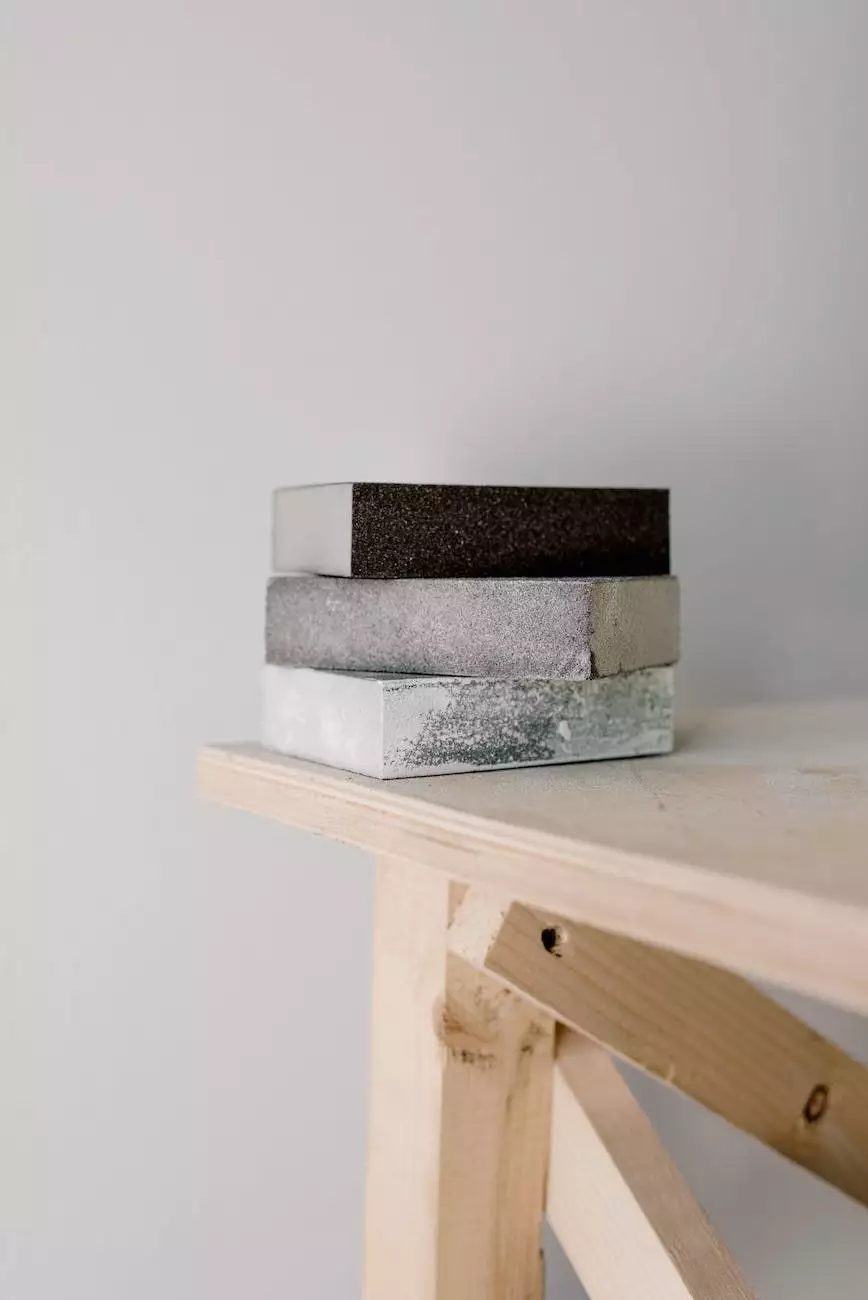What Are Architectural Bubble Diagrams?
Palapas
Introduction
Welcome to Green Structure Design Build, your go-to resource for all things related to innovative architectural design and real estate. In this article, we delve into the concept of architectural bubble diagrams, exploring what they are and how they play a crucial role in shaping exceptional building plans and designs.
Understanding Architectural Bubble Diagrams
An architectural bubble diagram is a visual representation used by architects, designers, and real estate professionals to outline the functional relationships and spatial arrangements within a building or complex. As an essential communication tool, bubble diagrams provide a simplified overview of the various programmatic elements and their connections, helping stakeholders visualize and understand the overall design concept.
These diagrams are typically created during the initial stages of a project, allowing architects to explore different design possibilities and refine the layout based on the client's requirements. By utilizing bubble diagrams, architects can analyze space allocation, circulation patterns, and adjacencies between different areas.
Creating an Effective Bubble Diagram
Designing an effective bubble diagram requires a meticulous approach to accurately reflect the intended functionality and flow of a space. Here are some key steps involved in creating a comprehensive architectural bubble diagram:
Step 1: Identifying Programmatic Elements
Begin by identifying the core programmatic elements that need to be incorporated into the design. This could include rooms, departments, amenities, circulation areas, or any other relevant components.
Step 2: Analyzing Relationships
Analyze the relationships between different programmatic elements to determine their spatial requirements and dependencies. Consider factors such as accessibility, proximity, and functionality when defining these relationships.
Step 3: Defining Bubble Sizes
Assign relative sizes to each bubble to indicate the spatial importance or occupancy requirements of the corresponding programmatic element. Larger bubbles represent larger spaces or higher occupancies, while smaller bubbles indicate smaller spaces or lower occupancies.
Step 4: Establishing Circulation Patterns
Outline circulation patterns, pathways, and connections between different areas to ensure efficient movement within the building. This step helps identify potential conflicts and areas that require further refinement.
Step 5: Refining and Iterating
Continuously refine and iterate the bubble diagram, considering feedback from clients, stakeholders, and design team members. This iterative process ensures that the final diagram aligns with the project's goals and requirements.
The Significance of Bubble Diagrams
Architectural bubble diagrams offer numerous advantages in the design and planning phases. They help architects, clients, and other stakeholders:
- Visualize and understand the spatial relationships within a building
- Optimize space allocation and functionality
- Facilitate effective communication among project team members
- Identify potential conflicts and areas for improvement
- Serve as a foundation for further design development
Bubble Diagrams at Green Structure Design Build
At Green Structure Design Build, we recognize the pivotal role of bubble diagrams in creating exceptional architectural designs. With our expertise in the real estate industry, our team leverages bubble diagrams to conceptualize and develop innovative buildings that align with our clients' visions.
Our skilled architects and designers craft bubble diagrams that seamlessly translate into functional, aesthetically pleasing spaces. We prioritize collaboration and client involvement, ensuring that our designs consider every aspect of the client's requirements and preferences. By combining creativity with practicality, we transform bubble diagrams into thoughtfully designed architectural masterpieces.
Conclusion
In conclusion, architectural bubble diagrams act as powerful tools in the design process, enabling architects, designers, and real estate professionals to visualize and shape exceptional structures. Green Structure Design Build harnesses the potential of bubble diagrams to create innovative architectural projects that harmoniously blend functionality, aesthetics, and sustainability.
Choose Green Structure Design Build for your next real estate venture, and experience the transformative capabilities of architectural bubble diagrams firsthand. Contact us today to bring your architectural vision to life!










