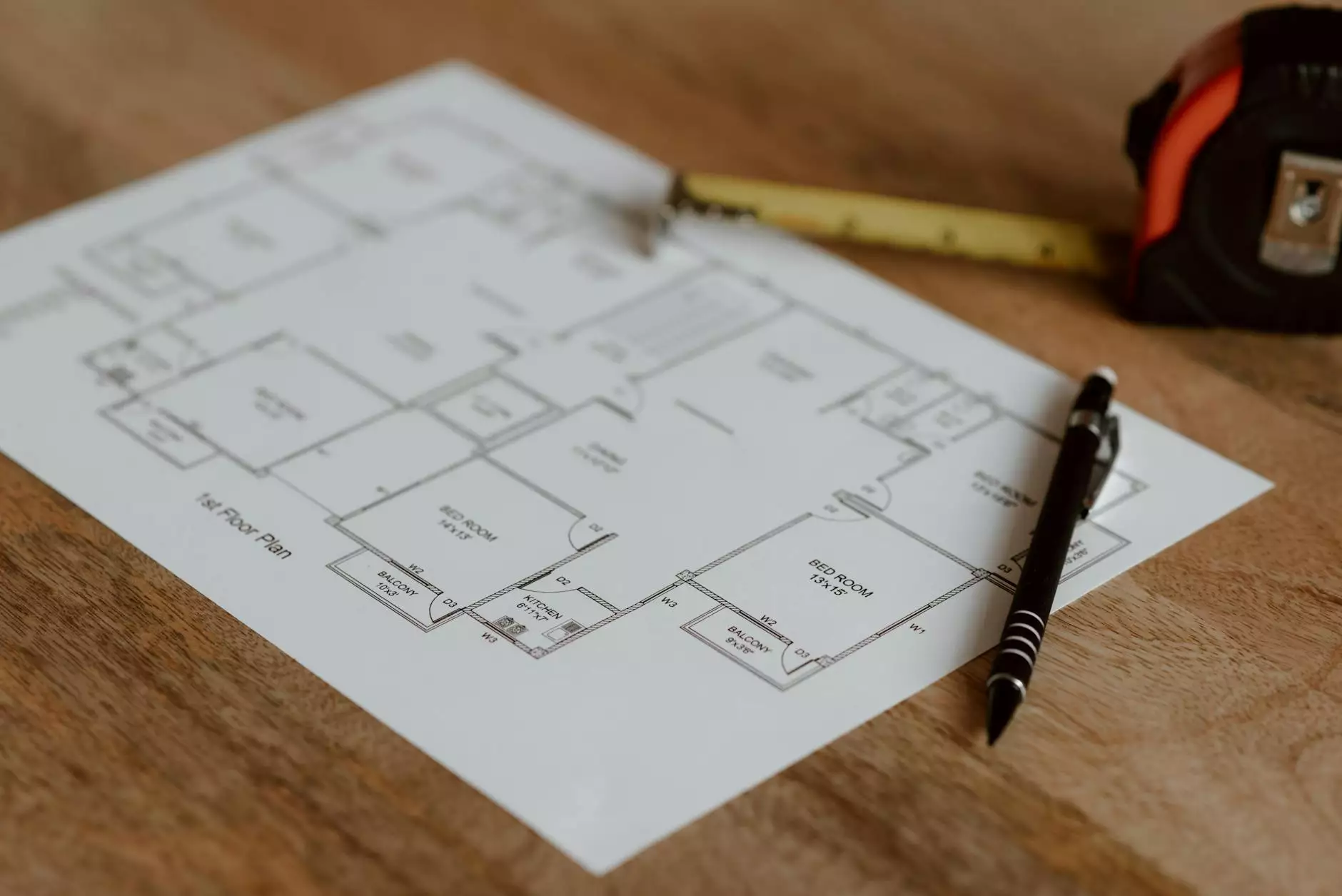What Are As-Built Drawings? - Cummins Architecture

Introduction
As-Built Drawings are an essential part of the construction process, providing accurate documentation of the final state of a building or structure after completion. At Cummins Architecture, we recognize the importance of these drawings for our clients in the real estate industry. Our team of experienced architects and designers work diligently to produce high-quality as-built drawings that serve as valuable references for future renovations, modifications, and maintenance.
The Significance of As-Built Drawings
As-Built Drawings play a vital role in the real estate industry, providing valuable insights into the construction process and ensuring compliance with codes and regulations. These drawings capture the actual dimensions, configurations, and details of a building or structure as it stands, post-construction. They serve as a comprehensive record, showcasing the final product and capturing any changes made during the construction phase.
For architectural firms like Green Structure Design Build, as-built drawings are crucial in communicating the design intent and facilitating future modifications or renovations. They offer a wealth of information, allowing clients to make informed decisions based on accurate measurements and visual representations of the building or structure.
The Creation Process
Creating accurate as-built drawings requires meticulous attention to detail and thorough site visits. Our team at Cummins Architecture utilizes advanced technology, including laser scanning and Building Information Modeling (BIM), to capture precise measurements and gather data. This data is then transformed into comprehensive as-built drawings that accurately depict the existing condition of the building or structure.
In addition to capturing dimensions and layouts, as-built drawings also document architectural elements, mechanical systems, electrical systems, and plumbing systems. They help identify potential issues or conflicts and guide future modifications or expansions.
Benefits of As-Built Drawings
As-Built Drawings offer numerous benefits to stakeholders in the construction process:
- Accuracy: As-Built Drawings provide accurate and detailed information about the building or structure, ensuring precise measurements and configurations.
- Design and Planning: These drawings aid in the development of future architectural plans, renovations, or expansions by offering insights into the existing conditions.
- Maintenance and Repairs: As-Built Drawings are valuable references for maintenance teams, enabling them to locate and access key systems and components for repairs or upgrades.
- Regulatory Compliance: These drawings assist in documenting compliance with building codes and regulations, facilitating inspections and certifications.
- Cost Savings: By having accurate as-built drawings, construction and renovation projects can be planned more efficiently, reducing potential errors, rework, and costs.
Conclusion
As-Built Drawings are a crucial element in the construction process, providing accurate documentation of the final state of a building or structure. At Green Structure Design Build, we understand the significance of these drawings in the real estate industry and strive to deliver top-quality architectural services.
With our experienced team and advanced technology, we are committed to producing comprehensive as-built drawings that enable our clients to make informed decisions about future modifications, planning, and maintenance. Trust Cummins Architecture to provide you with the finest as-built drawings and architectural solutions for all your real estate needs.










