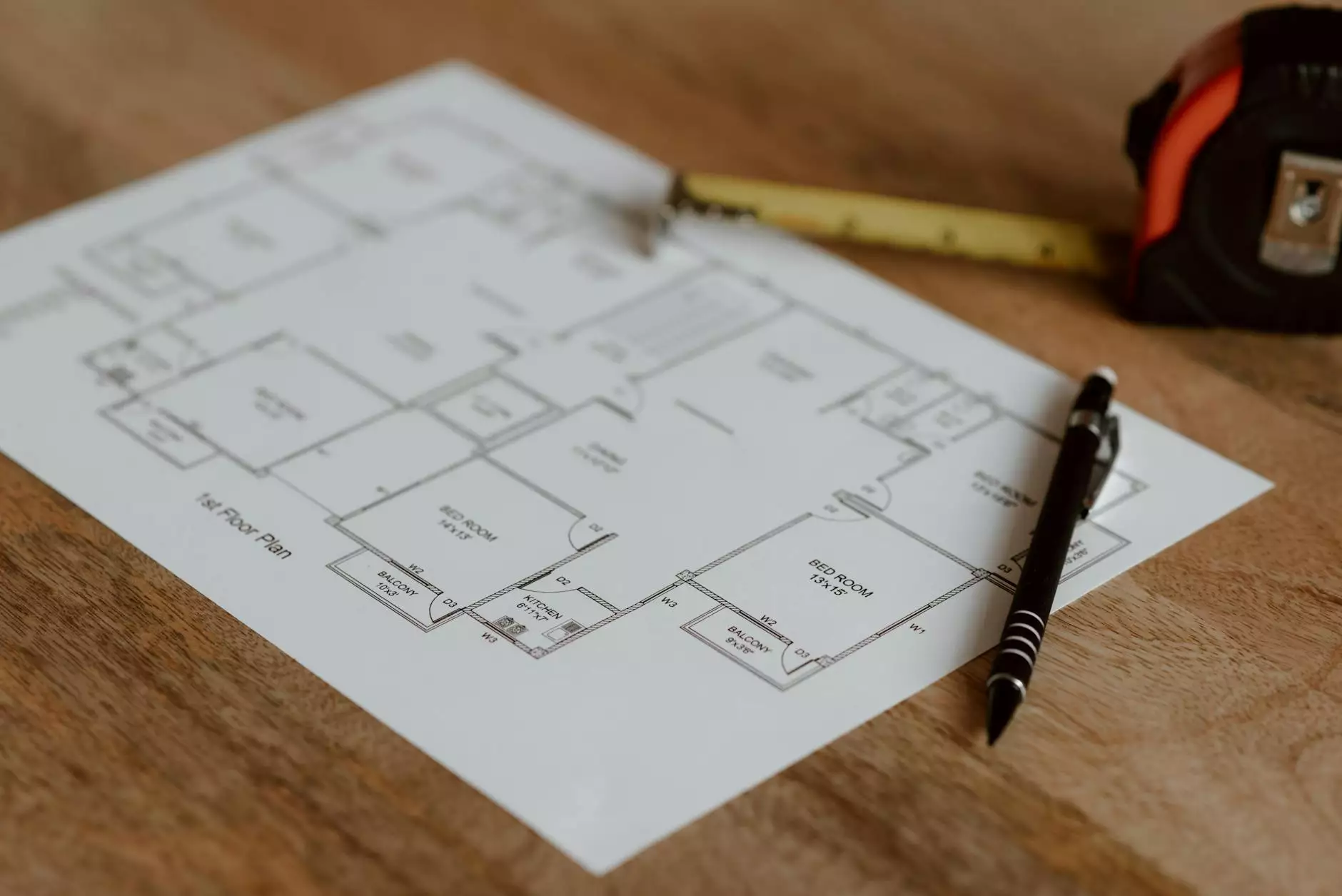What Are Floor Plans?

Welcome to Green Structure Design Build's blog, where we explore various aspects of real estate and architectural design. In this article, we will delve into the world of floor plans and uncover their significance in the creation of stunning and functional spaces.
The Importance of Floor Plans
When it comes to designing a building or space, floor plans serve as the foundation. They are visual representations of a property's layout, showcasing the arrangement and dimensions of rooms, walls, doors, and windows. Floor plans provide an overview of the entire space, allowing architects, builders, and potential buyers to better understand the flow and functionality of a building before it is constructed.
Benefits of Floor Plans
1. Space Optimization: An accurately designed floor plan enables architects to optimize the available space efficiently. By carefully considering the proportions of each room and its placement, they can create a layout that maximizes usable area and minimizes wasted space.
2. Visualization: Floor plans allow individuals to visualize the finished space before it is built. Potential buyers can better understand the flow of rooms, identify potential problem areas, and envision how their furniture or belongings will fit within the space.
3. Efficient Communication: Whether you're an architect, contractor, or homeowner, floor plans act as a universal language. They facilitate effective communication between all parties involved, ensuring that everyone shares a clear understanding of the design intent.
4. Customization: Floor plans can be tailored according to specific requirements. Whether it's adjusting room sizes, adding features, or incorporating unique design elements, a customized floor plan allows for greater flexibility and personalization.
5. Compliance and Regulations: Floor plans play a crucial role in ensuring a building meets local building codes and regulations. By incorporating key information such as building dimensions and exit routes, floor plans aid in obtaining necessary permits and approvals.
Creating Customized Floor Plans with Cummins Architecture
At Green Structure Design Build, we understand the significance of floor plans in creating exceptional spaces. That's why we have partnered with Cummins Architecture, a renowned architectural firm with years of experience in crafting innovative and functional floor plans.
Cummins Architecture takes a comprehensive approach to floor plan design, considering your specific needs, preferences, and project objectives. Their team of skilled architects and designers attentively translate your vision into a detailed floor plan that maximizes space utilization, enhances functionality, and reflects your unique style.
Why Choose Cummins Architecture?
1. Expertise: With a solid reputation for excellence, Cummins Architecture brings extensive expertise to every floor plan project. Their talented team stays updated with the latest industry trends and best practices, ensuring you receive a floor plan that meets the highest standards.
2. Collaboration: Cummins Architecture values open and transparent communication. They foster a collaborative environment, actively involving you in the design process, listening to your input, and incorporating your ideas to create a floor plan that exceeds your expectations.
3. Innovation: By combining their architectural knowledge with innovative design concepts, Cummins Architecture pushes boundaries to deliver unique floor plans that truly stand out. They strive to create spaces that not only satisfy practical requirements but also inspire and captivate.
4. Attention to Detail: Cummins Architecture pays meticulous attention to every detail, ensuring that your floor plan captures the essence of your vision. They consider factors such as lighting, optimal room flow, and structural integrity to create a harmonious and functional floor plan.
Whether you're planning a residential, commercial, or industrial project, Cummins Architecture has the expertise and creativity to bring your floor plan dreams to life. By choosing Cummins Architecture, you're investing in a trusted partner who will guide you every step of the way, from initial conceptualization to the realization of your dream space.
Conclusion
Floor plans are the key to unlocking the potential of any real estate project. Through careful consideration of space, functionality, and customizability, a well-designed floor plan can transform a simple blueprint into a livable and inspiring space.
At Green Structure Design Build, we recognize the importance of floor plans in creating exceptional spaces. Through our collaboration with Cummins Architecture, we can assure you that your floor plans will be meticulously crafted and tailored to your specific needs. Contact us today to embark on a journey towards your dream space!










