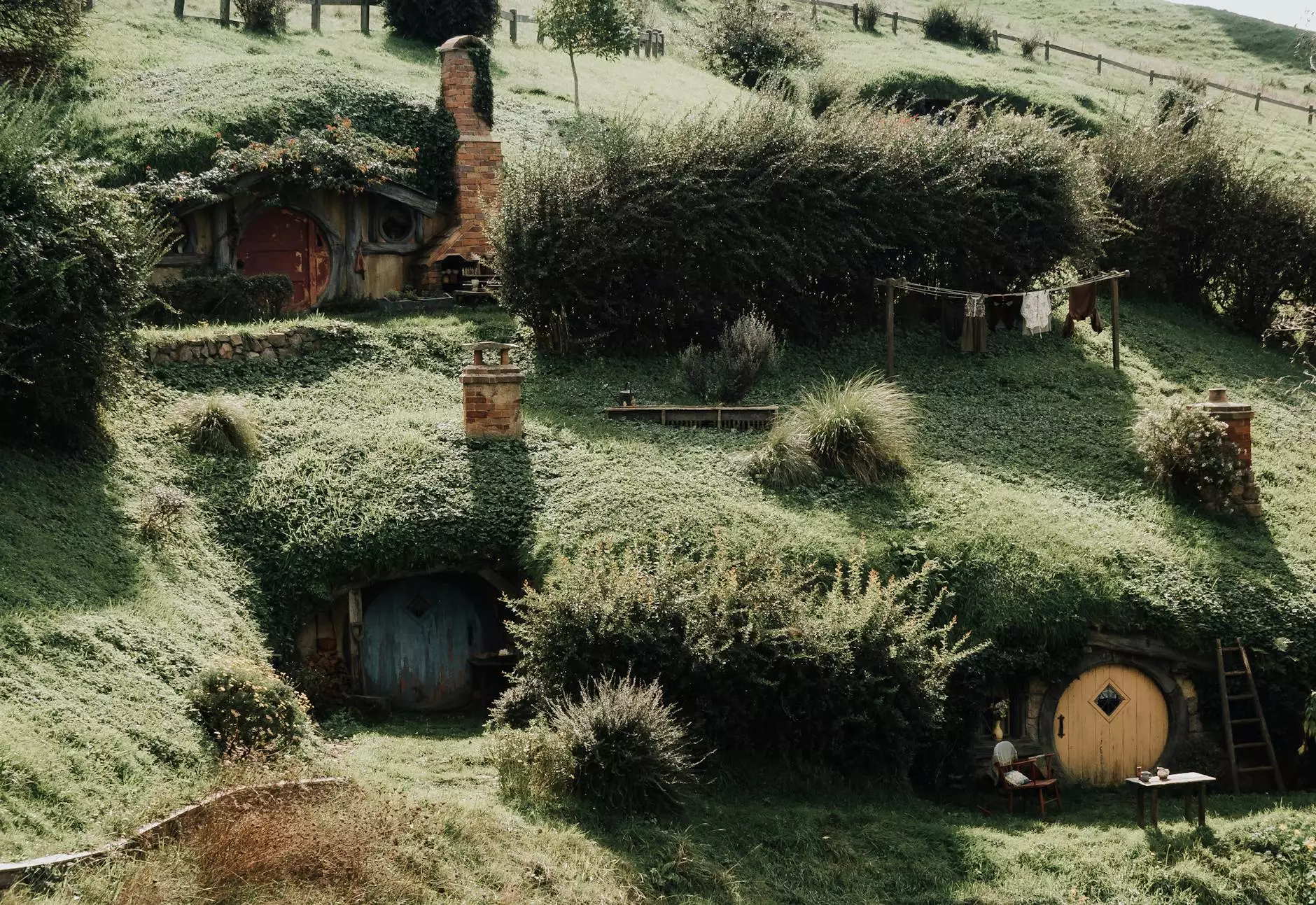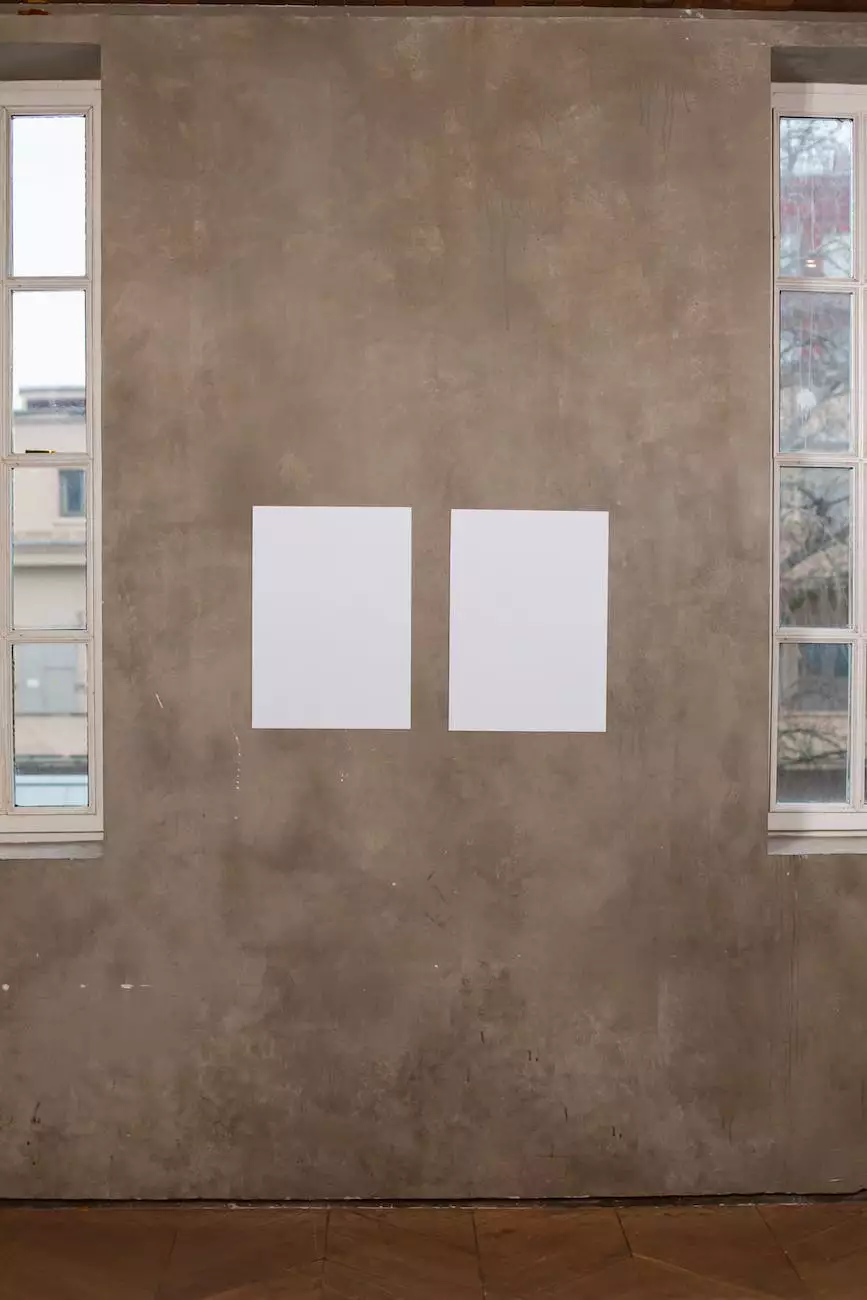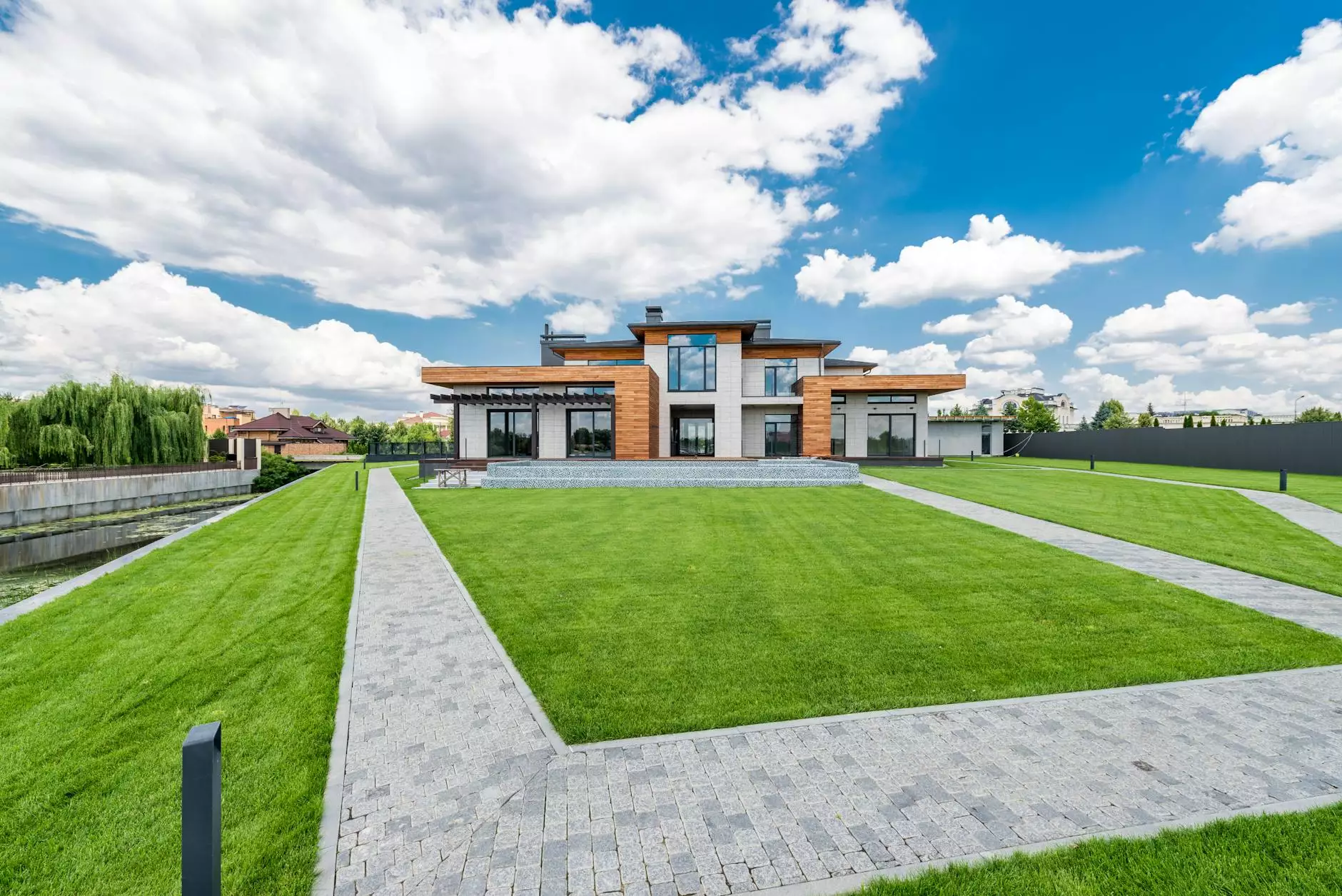What Are Architectural Drawings?

The Role of Architectural Drawings in Real Estate
Architectural drawings serve as the foundation for any successful real estate project. They are meticulously crafted blueprints that communicate the design intent and technical specifications of a building. Green Structure Design Build, a prominent player in the Business and Consumer Services - Real Estate industry, understands the significance of architectural drawings in creating exceptional spaces.
Understanding Building Plans and Elevations
When discussing architectural drawings, it's essential to highlight two key components: building plans and elevations.
Building Plans
Building plans provide a bird's-eye view of a property, showcasing the layout, dimensions, and relationships between various spaces. These plans bring clarity to the design process by illustrating room arrangements, circulation patterns, and overall functionality.
Elevations
Elevations shed light on the visual aspects of a building. They present the exterior view, displaying the height, depth, and proportions of the structure. This helps both architects and clients visualize the final product and make informed decisions regarding the building's aesthetics.
The Benefits of Detailed Architectural Drawings
Investing in comprehensive architectural drawings offers numerous advantages. Let's delve into some of the key benefits:
Accurate Cost Estimation
Precise architectural drawings enable accurate cost estimation. Green Structure Design Build's team of experts can assess material requirements, engineering considerations, and labor costs based on the detailed information provided by the drawings.
Streamlined Construction Process
With detailed architectural drawings, the construction process becomes more streamlined. Contractors can follow the clear instructions and specifications, minimizing errors, delays, and misunderstandings. This ensures the project progresses smoothly, on time, and within budget.
Effective Communication
Architectural drawings serve as a universal language that facilitates effective communication between all parties involved in a project. Architects, engineers, contractors, and clients can refer to the drawings to ensure everyone is on the same page regarding the design objectives and requirements.
Legal Compliance
Regulatory agencies often require detailed architectural drawings to grant permits. Green Structure Design Build prioritizes adherence to local building codes and regulations, ensuring that all projects meet the necessary legal requirements.
Types of Architectural Drawings
Architectural drawings serve different purposes throughout the project lifecycle. Let's explore a few common types:
Site Plans
Site plans provide an overview of the project's location. They incorporate factors such as existing structures, landscaping, parking areas, and utilities. Site plans are crucial for understanding the project's context and feasibility.
Floor Plans
Floor plans depict the layout of each floor of the building. They showcase room dimensions, wall placement, and the arrangement of doors and windows. Floor plans help clients visualize their future spaces and assist contractors during the construction process.
Section Drawings
Section drawings show a cross-sectional view of the building, revealing interior details like partitions, beams, and ceiling heights. These drawings provide additional clarity on the design intent, allowing for better coordination between trades.
Detail Drawings
Detail drawings focus on specific areas or elements of a building, such as staircases, windows, or structural connections. These drawings provide highly detailed instructions for the construction team, ensuring higher quality and precision.
The Expertise of Green Structure Design Build
Green Structure Design Build takes great pride in its expertise in architectural drawings. With years of experience, an eye for detail, and a commitment to delivering exceptional results, their team of professionals excels in transforming visions into reality.
Conclusion
Architectural drawings play a vital role in the success of real estate projects. Green Structure Design Build leverages the power of these drawings to ensure their clients' dreams are translated into remarkable spaces. Partnering with a company that understands the significance of comprehensive architectural drawings, like Green Structure Design Build, guarantees a seamless construction process, accurate cost estimation, and outstanding end results.










