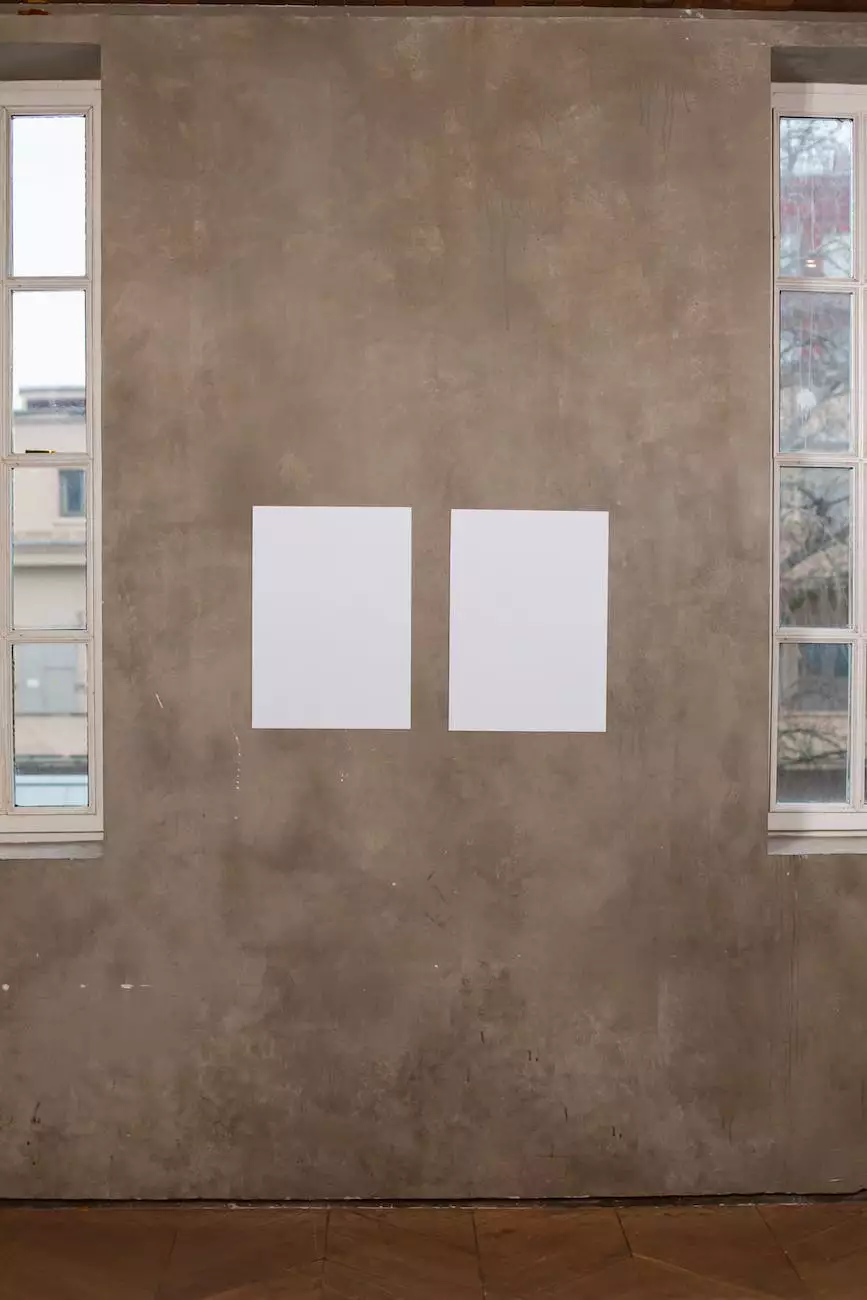The Importance of Diagrams in Architecture

Introduction
Welcome to the world of architecture, where design and construction go hand in hand to create awe-inspiring structures. At Green Structure Design Build, a prominent player in the Business and Consumer Services - Real Estate category, we understand the significance of diagrams in the architectural process. In this blog post, we will delve into the world of diagrams and explore their crucial role in our industry.
Understanding Diagrams
Diagrams are visual representations of ideas, concepts, or processes. In architecture, diagrams are used to communicate and analyze various aspects of a project, such as site analysis, spatial relationships, circulation, and more. They serve as a bridge between abstract ideas and tangible designs, enabling architects to communicate their vision effectively.
The Role of Diagrams in Design and Planning
At Green Structure Design Build, we believe that diagrams are an integral part of the design and planning process. They serve several purposes:
1. Concept Development
Diagrams help architects explore different design possibilities and refine their concepts. Whether it's sketching out spatial relationships or experimenting with form and function, diagrams provide a visual framework for idea generation and development.
2. Spatial Analysis
By visually representing site conditions, diagrams aid architects in analyzing spatial relationships and identifying opportunities and constraints. This helps in optimizing the design and ensuring efficient space utilization.
3. User Experience
Understanding how users interact with a space is crucial in creating functional and user-friendly designs. Diagrams can illustrate circulation patterns, sightlines, and access points, allowing architects to enhance the user experience.
4. Communication
Clear and effective communication is essential in any architectural project. Diagrams act as a common language between architects, clients, contractors, and other stakeholders, facilitating smooth collaboration and understanding.
5. Design Evaluation
Diagrams enable architects to evaluate design solutions from multiple perspectives. By visually comparing alternatives, architects can make informed decisions that align with project goals, sustainability, and aesthetics.
The Types of Diagrams in Architecture
There are various types of diagrams used in architecture, each serving a specific purpose. Some common types include:
1. Bubble Diagrams
Bubble diagrams help in organizing spaces, defining relationships, and developing functional adjacencies. They are useful during the initial stages of design, where spatial exploration is critical.
2. Site Analysis Diagrams
Site analysis diagrams illustrate the contextual factors that influence design decisions. They consider factors such as topography, climate, solar orientation, and surrounding infrastructure.
3. Circulation Diagrams
Circulation diagrams depict the movement of people within a building or site. They help in optimizing traffic flow, ensuring accessibility, and enhancing user experience.
4. Structural Diagrams
Structural diagrams depict the load-bearing systems and structural elements of a building. They aid in understanding the structural requirements and coordination with engineering teams.
5. Sustainability Diagrams
With sustainability becoming a top priority, diagrams related to energy usage, water management, and material selection help architects integrate sustainable practices into their designs.
Conclusion
In the dynamic world of architecture, diagrams play a crucial role in the design and construction process. At Green Structure Design Build, we leverage the power of diagrams to create innovative and sustainable structures that resonate with our clients and the environment. By incorporating diagrams into our workflow, we enhance communication, improve design outcomes, and deliver exceptional projects to our valued clients.










